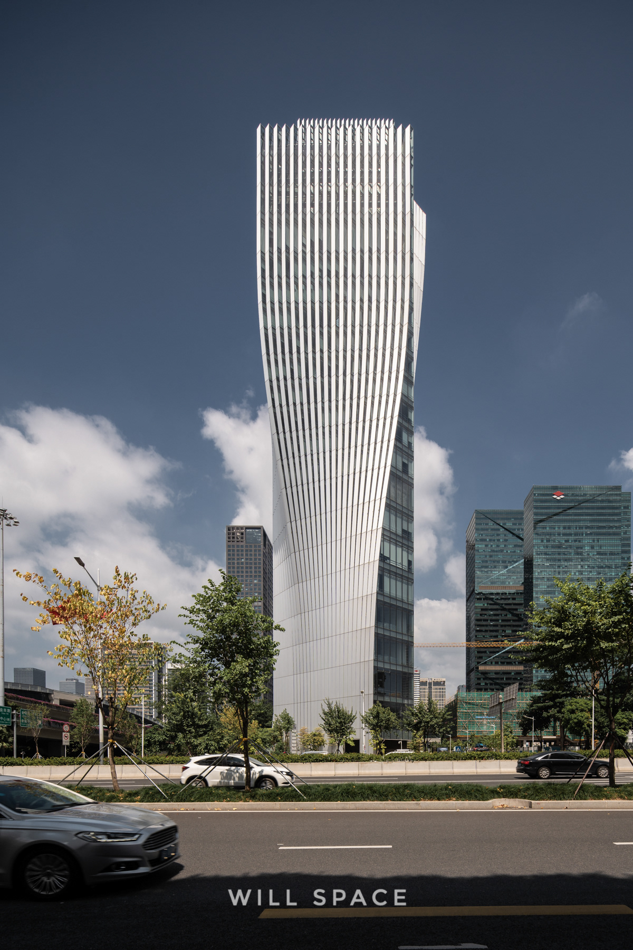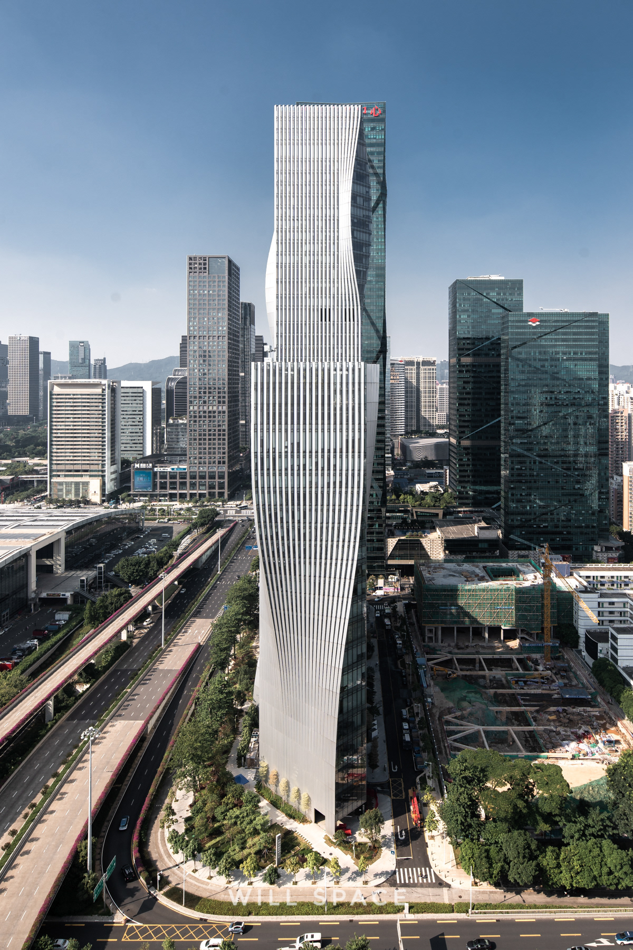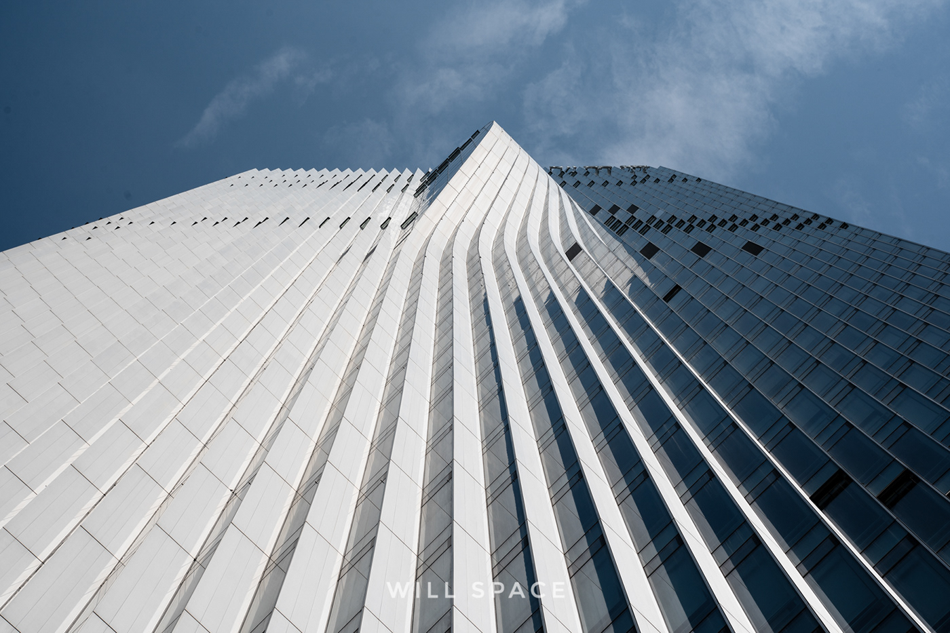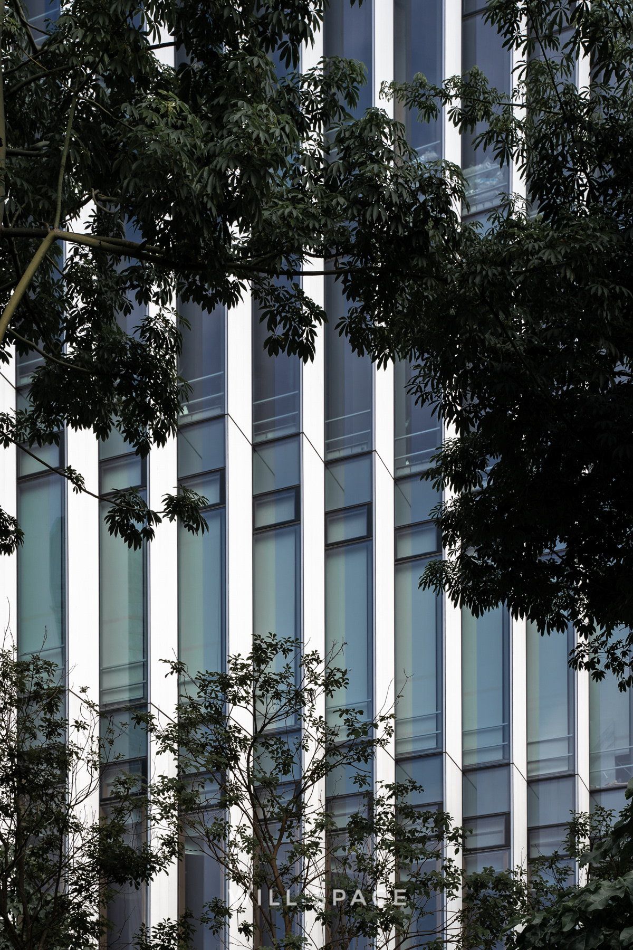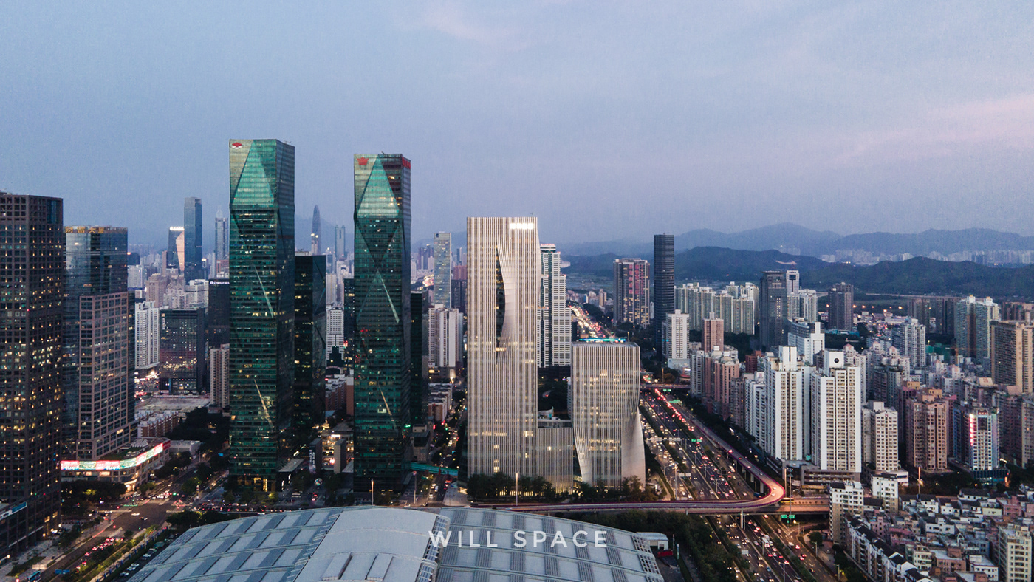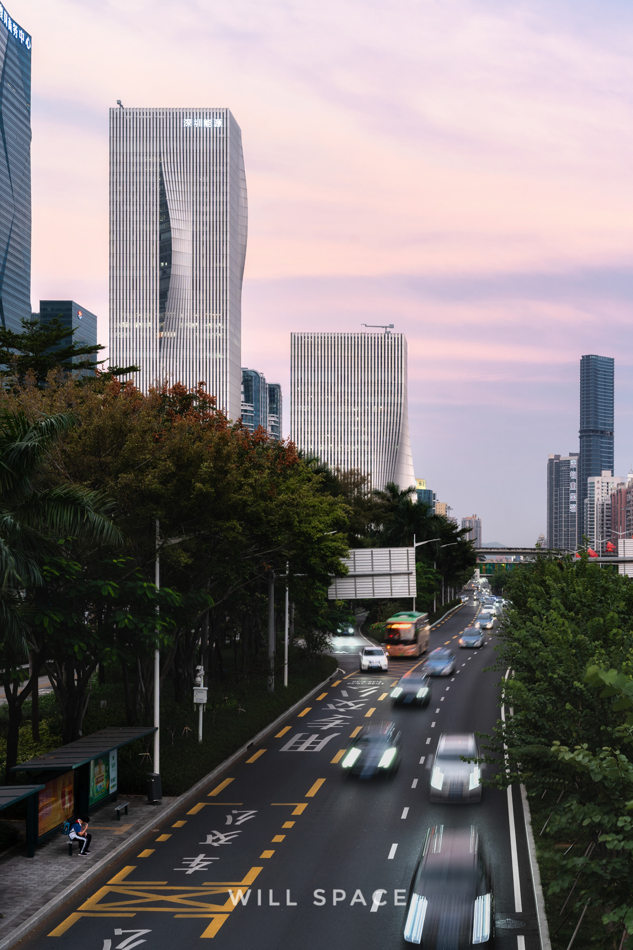Shenzhen Energy Mansion by bjarke ingels group (BIG)
Project: Shenzhen Energy Mansion
Design: Bjarke Ingels Group (BIG)
Photography: Will Space
Design: Bjarke Ingels Group (BIG)
Photography: Will Space
‘shenzhen energy mansion is our first realized example of ‘engineering without engines’ — the idea that we can engineer the dependence on machinery out of our buildings and let architecture fulfill the performance,’ explains bjarke ingels.

‘shenzhen energy mansion appears as a subtle mutation of the classic skyscraper and exploits the building’s interface with the external elements: sun, daylight, humidity and wind to create maximum comfort and quality inside. a natural evolution that looks different because it performs differently.’


The project takes on different appearances, depending on where it is viewed from.


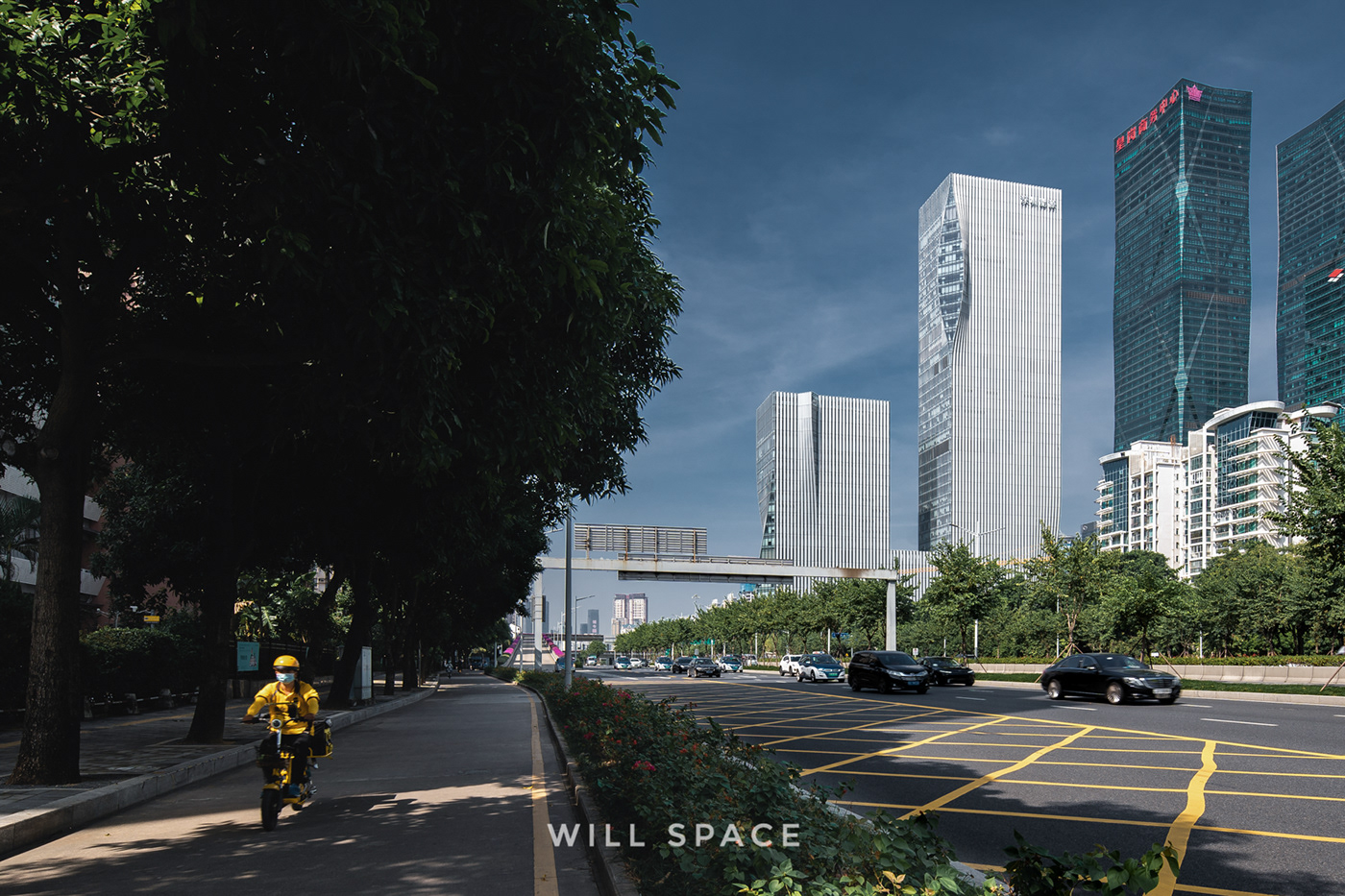
Standing in contrast to traditional glass curtain walls, the distinctive undulating envelope creates a rippled skin around both towers. in order to reduce solar loads and glare, the envelope has been manipulated in order to provide high-insulation while blocking out direct sunlight. consequently, the façade responds to the sun’s movement by maximizing north-facing openings for natural light and views, while minimizing exposure elsewhere.





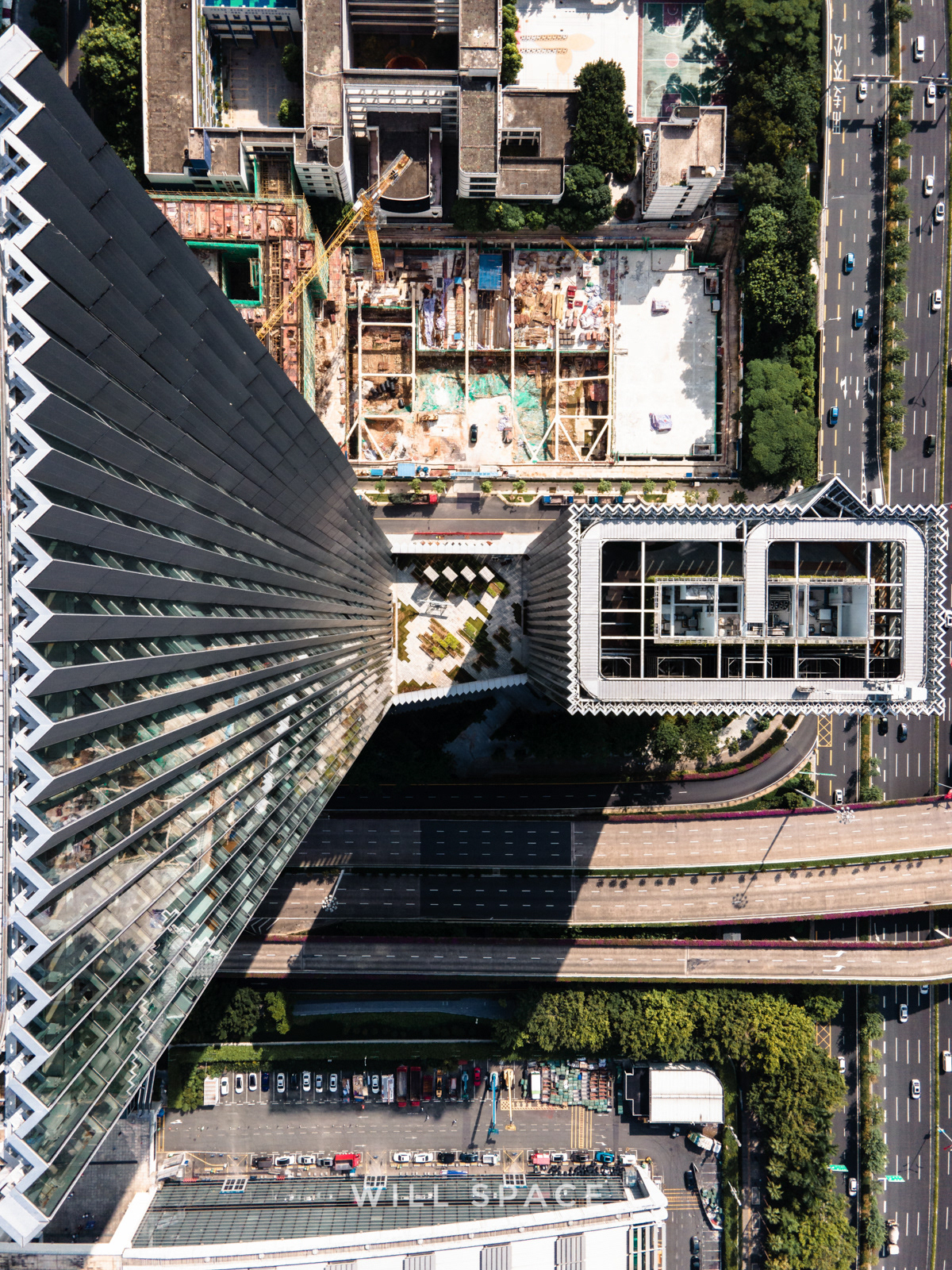
The folded wall provides a free view through clear glass in one direction and creates a condition with plenty of diffused daylight by reflecting the direct sun between the interior panels. Even when the sun comes directly from the east or west, the main part of the solar rays is reflected off of the glass due to the flat angle of the windows.
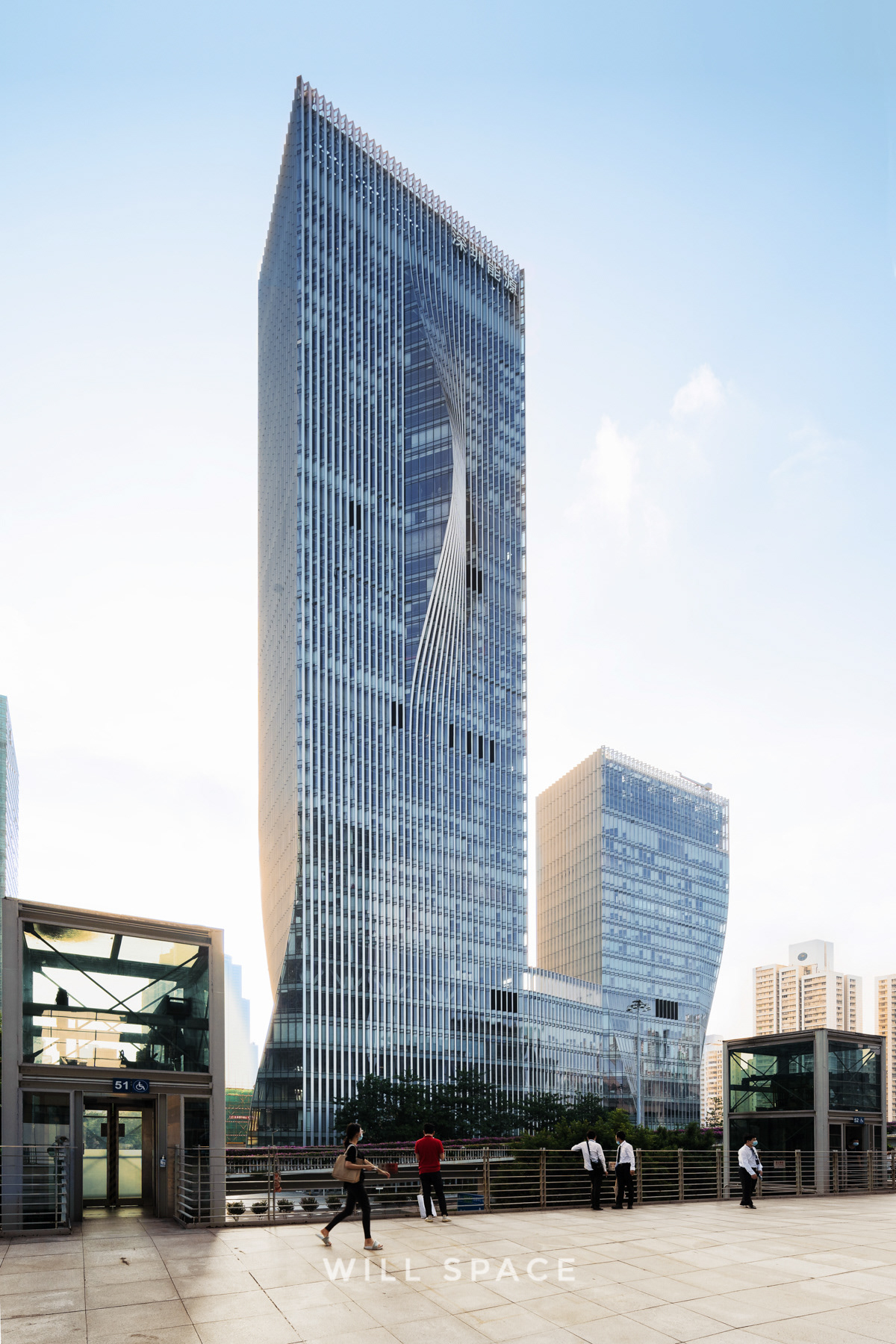


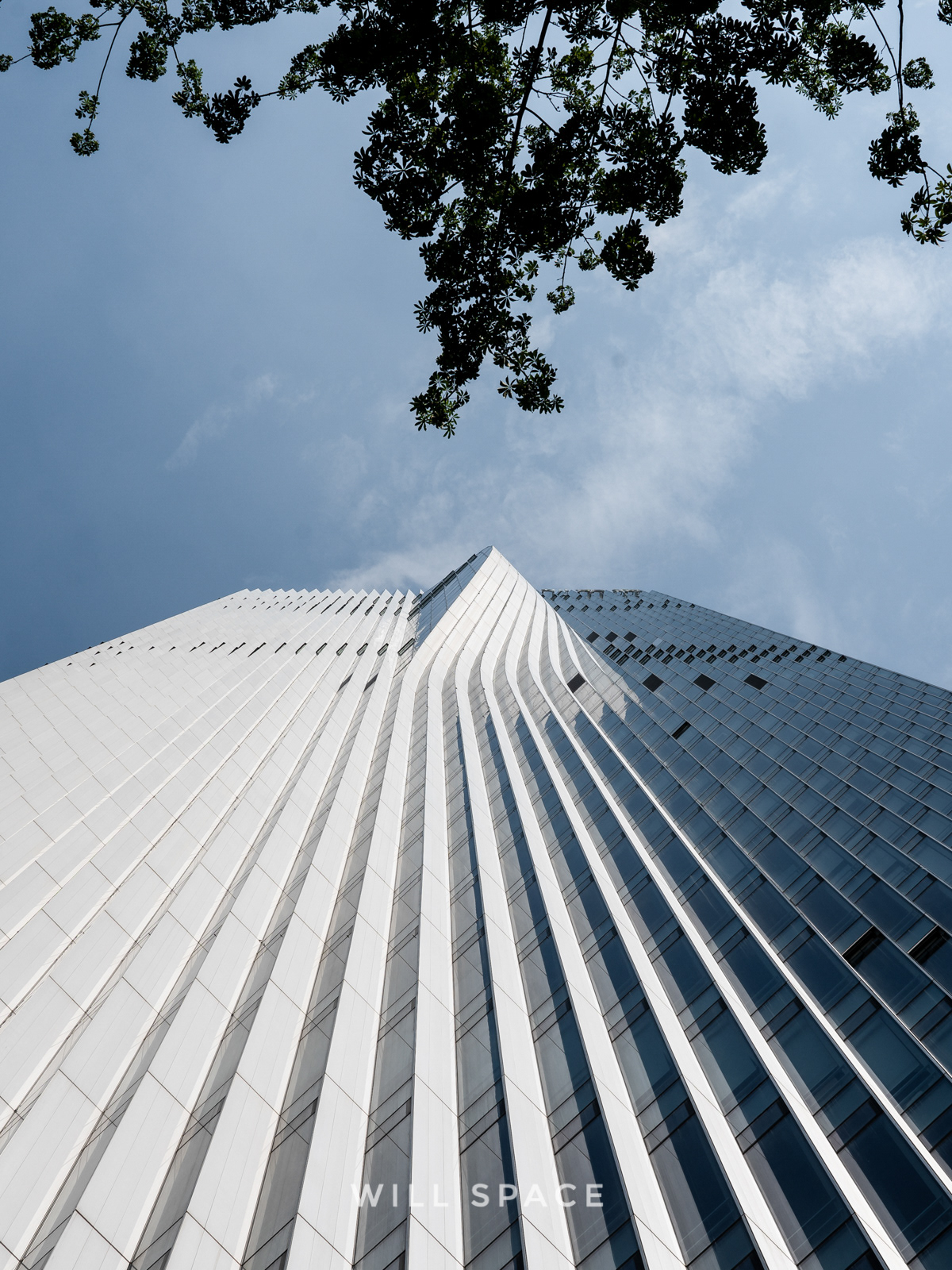

The building’s distinctive undulating envelope creates a rippled skin around both towers.
